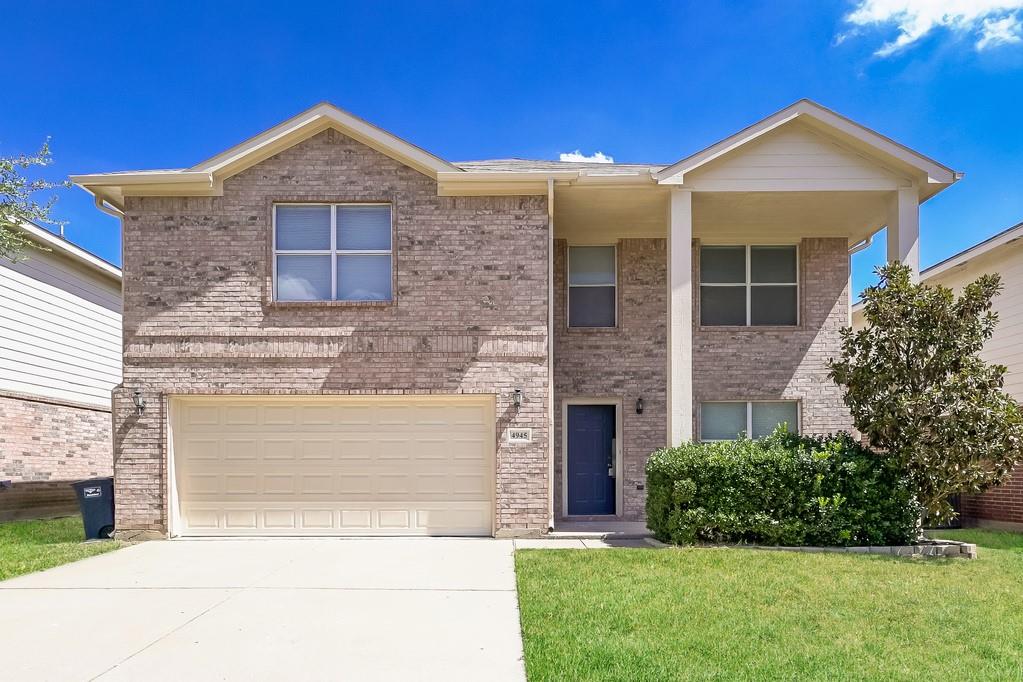
This spacious 4-bedroom gem blends modern comfort with thoughtful design. The home offers an inviting layout with three versatile living areas—perfect for cozy family movie nights, a home office, or a playroom. The heart of the home is a chef-friendly kitchen with ample counter space, generous cabinet storage, electric cooking, and a built-in microwave. The oversized pantry and utility room add convenience, while extra storage throughout keeps everything organized. Upstairs, you’ll find all four bedrooms, including a serene primary suite with a luxurious en-suite bath—complete with a separate garden tub, walk-in shower, and a spacious closet to fit your wardrobe with ease.The garage features an additional workspace, ideal for hobbies, DIY projects, or extra storage. Located in the highly sought-after Keller ISD, this home isn’t just a place to live—it’s a space where memories are made. Come see for yourself and imagine the life you’ll create here!

Data services provided by IDX Broker
 View full listing details
View full listing details | Price: | $$439,500 |
| Address: | 4945 Thorn Hollow Drive |
| City: | Fort Worth |
| County: | Tarrant |
| State: | Texas |
| Subdivision: | Bear Creek Vista |
| MLS: | 20834556 |
| Square Feet: | 3,571 |
| Acres: | 0.115 |
| Lot Square Feet: | 0.115 acres |
| Bedrooms: | 4 |
| Bathrooms: | 2.1 |
| Half Bathrooms: | 1 |






























