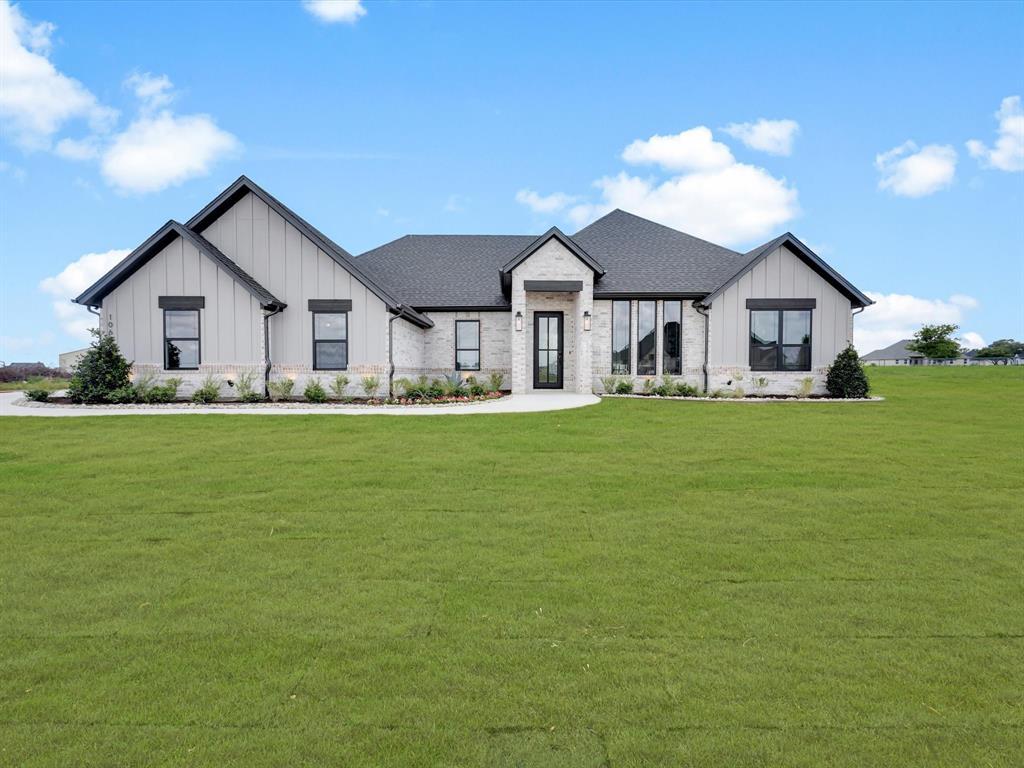
COMPLETION DATE: mid-June or July. Experience luxury living in this exquisite new construction, featuring 4 bedrooms, 3 bathrooms, a private home office, and a spacious eat-in kitchen—all situated on a picturesque 1-acre lot with a roomy 3-car garage. Step inside to a warm and inviting living space, highlighted by a stunning floor-to-ceiling stone fireplace and sophisticated coffered ceilings, flowing effortlessly into a chef-inspired kitchen. The kitchen is designed to impress with its expansive granite island, custom vent hood, under-cabinet lighting, and a large walk-in pantry offering ample storage. The primary suite is a true sanctuary, complete with a spa-like bathroom that includes a walk-in shower, a soaking tub, and a generously sized closet with floor-to-ceiling shelving and rods. Outdoors, a covered patio offers the perfect space for entertaining or relaxing, all while enjoying views of the vast backyard. High-end features like foam insulation, crown molding, wood-look tile flooring, and an epoxy-coated garage floor elevate this home’s comfort and style. More than just a house—this is the forever home you’ve been waiting for.

Data services provided by IDX Broker
 View full listing details
View full listing details | Address: | 1060 Uplift Drive |
| City: | Weatherford |
| County: | Parker |
| State: | Texas |
| Subdivision: | Elevation Estates |
| MLS: | 20930247 |
| Square Feet: | 2,615 |
| Acres: | 1.05 |
| Lot Square Feet: | 1.05 acres |
| Bedrooms: | 4 |
| Bathrooms: | 3 |







