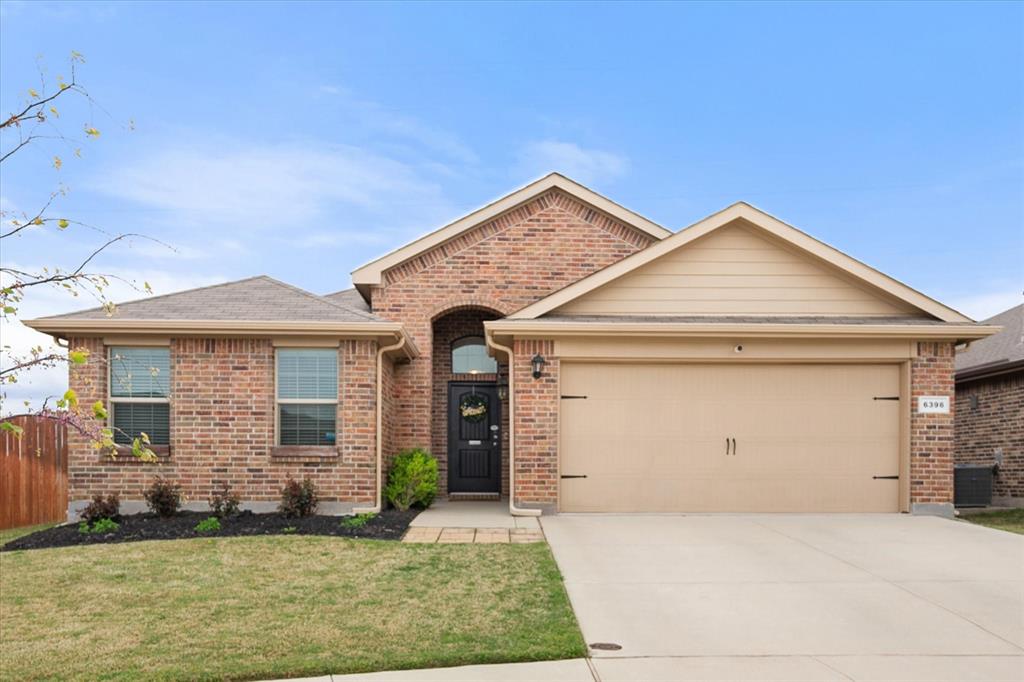
Clean and fresh FOUR bedroom home located in the perfect location at Villages of Eagle Mountain subdivision. Situated next to the common area with pool and playground, it’s a 1 minute jaunt to enjoy the amenities! The curb appeal is indeniable with lush green grass and maintained flowerbeds. Inside, the walls are a simple white with luxury vinyl plank flooring and tile in all of the main areas. Easy cleaning! The open concept living, eat-in and kitchen make the space perfect for entertaining or cooking while the rest of the family or guests lounge. A gas range makes for even cooking. The large island can accomodate 3 stools adding extra eating space. The extra counter space next to the pantry would be perfect as a coffee bar. Split bedroom situation makes for privacy for the primary suite, which faces the oversized backyard. The on-suite bathroom is nicely appointed with a great walk-in closet. The other 3 bedrooms are on their own wing with guest bathroom. The floor plan can’t be beat. The backyard is one of the selling points as it is a bigger lot in the neighborhood. The potential is there for a pool, play scape, extra entertaining, or just having space to run and play. Located across from dining and shopping, this home has it all!

Data services provided by IDX Broker
 View full listing details
View full listing details | Address: | 6396 Sails Street |
| City: | Fort Worth |
| County: | Tarrant |
| State: | Texas |
| Subdivision: | Villages Eagle Mountain |
| MLS: | 20890059 |
| Square Feet: | 1,783 |
| Acres: | 0.151 |
| Lot Square Feet: | 0.151 acres |
| Bedrooms: | 4 |
| Bathrooms: | 2 |







