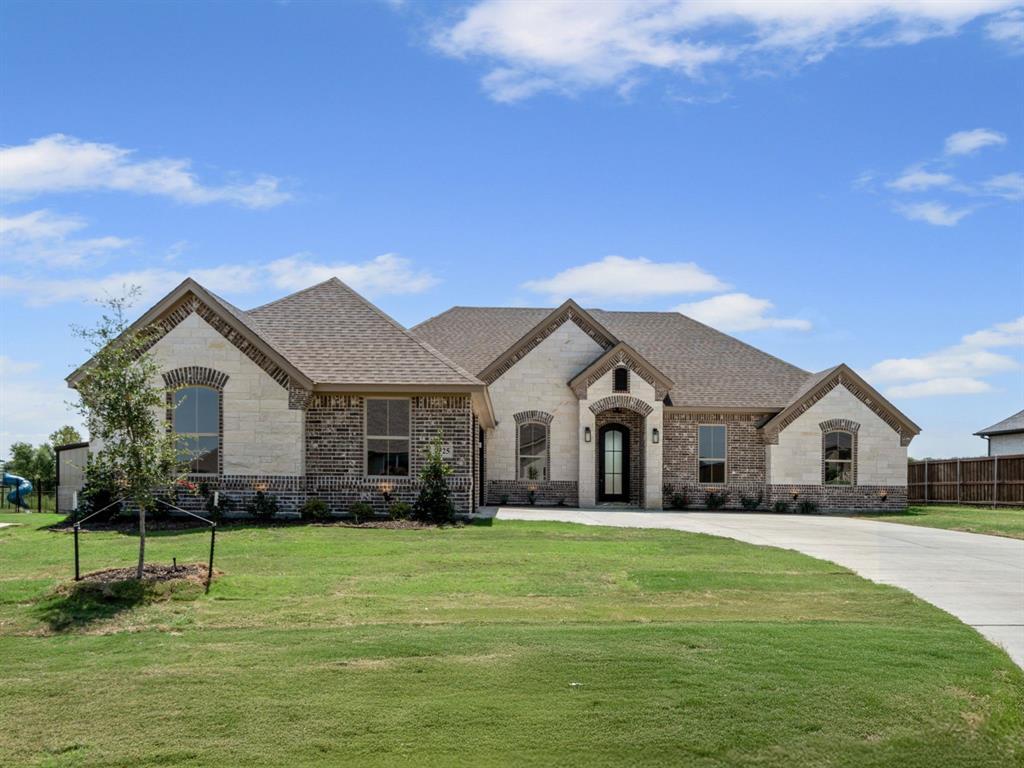
Spacious lot, no rear neighbors, and luxury upgrades make this energy-efficient home a rare find. Step inside to an expansive living area with soaring coffered ceilings and a floor-to-ceiling stone gas fireplace that flows seamlessly into the chef’s kitchen. Culinary enthusiasts will love the oversized granite island, upgraded gas cooktop, custom vent hood, under-cabinet lighting, and walk-in pantry. The owner’s suite is your personal spa-like escape, featuring a spacious walk-in shower, soaking tub, dual vanities, and an oversized walk-in closet with custom built-ins. The split floor plan offers privacy for all, with secondary bedrooms boasting walk-in closets. A fifth bedroom or dedicated office makes this a desirable, flexible floor plan. A spacious laundry room with built-in cabinets, storage, and hanging rods keeps life organized. Unwind on the covered patio and take in the breathtaking, country views. Bring your imagination because there’s plenty of room for entertaining, your toys, a shop, and more! Enjoy the finished 3-car garage complete with epoxy flooring. Additional luxury upgrades include wood-look tile flooring, crown molding, energy-efficient spray foam insulation, and more. Built by the award-winning Al Couto Homes. Set within a gated community offering trails, a park, and a pool, and located just minutes from the Chisholm Trail Parkway, you’ll enjoy both luxury living and unbeatable convenience.

Data services provided by IDX Broker
 View full listing details
View full listing details | Address: | 9325 Wildcat Ridge |
| City: | Godley |
| County: | Johnson |
| State: | Texas |
| Subdivision: | Wildcat Ridge Phase II |
| MLS: | 21041965 |
| Square Feet: | 2,728 |
| Acres: | 0.418 |
| Lot Square Feet: | 0.418 acres |
| Bedrooms: | 5 |
| Bathrooms: | 2.1 |
| Half Bathrooms: | 1 |







